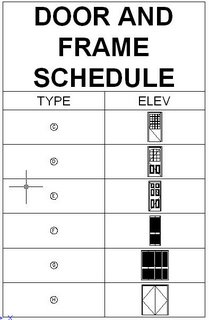ADT 2007 has introduced the ability to insert blocks into schedules. With this we can tie the door elevation blocks to ou
 r door objects in our plan, which insures that they match both our plan and our door schedules. This is a simple process that could lead to less RFI’s and/or change orders.
r door objects in our plan, which insures that they match both our plan and our door schedules. This is a simple process that could lead to less RFI’s and/or change orders.To the left is a sample schedule, that I created in ADT 2007, that is using standard blocks as the elevations. They are fairly simple to create, and once they are created you can use them over and over again on your projects. You can assign a tag property set to the door to indicate the type, and have that tag be listed in the door schedule. If all the doors of one type are deleted from your plan, then the door elevation schedule will update to reflect that change by removing it from the schedule. One downside of this new feature is that you can not use the door objects in ADT to generate the door elevations. You have to use existing blocks or simply draw the elevation using lines and save it as a block. (Maybe that will be in 2008.)
No comments:
Post a Comment