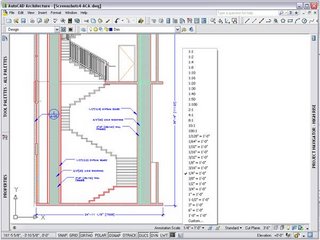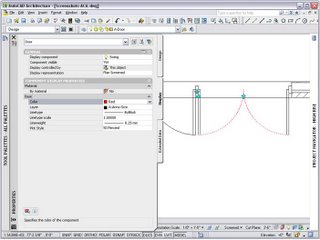It's my favorite time of year... right up there with Christmas! Here are some of the features that will be available in the upcoming AutoCAD Architecture 2008 release.
Area Documentation- Space Layout Productivity
In AutoCAD Architecture, the ability to generate spaces automatically from objects & linework has been integrated directly into Palettes. This also provides the advantage of pre-specifying various options, such as style, to help streamline space creation.
- Automatic Update during design
Spaces in AutoCAD Architecture now are capable of being associative to the objects (walls, slabs, curtain walls, etc) which surround them, eliminating tedious steps of updating space objects when boundaries change. This interaction with bounding objects is also supported through xrefs.
Detail Documentation - Master Format 2004 Support
Many users are beginning to use the updated MasterFormat 2004 edition on their building design and construction projects. AutoCAD Architecture now provides content, detail components and keynote databases that are configured for The Construction Specifications InstituteÂ’s MasterFormat 2004.
Annotation EditingAutomatic scaling of drawing production allows users to simply change the scale of the design, and the annotations including dimensions, tags and leaders are automatically updated.
 Graphic Editing
Graphic Editing The new Display tab in the Properties Palette provides instant visual feedback after modification of an object or its components. This reduces the steps need to change graphic appearance by leveraging a similar interaction with basic AutoCAD linework.

- Graphic Control per Viewport
You can also display objects differently in selected layout viewports while retaining their original layer properties in model space and in other layout viewports. With layer property overrides, you no longer need to use tedious and error-prone methods such as duplicating geometry on separate layers or making copies of xrefs. Instead, you can use the Layer Properties Manager to set overrides for color, linetype, lineweight, and plot style for each layout viewport.
Drawing Management - Sheets graphics coordinated with views
By selecting an option in the Project Setup dialog, changes in a View drawingÂ’s layer display carry over to its corresponding Sheet View layer display. The Sheet View layer states will resolve to and display the same as the layer states in the View drawing.
- Launch Projects via shortcuts
You can now launch a Project Navigator project by double clicking on the .APJ file from within Windows Explorer or a shortcut created on you desktop.
· Performance
· Project name on Project Navigator
· Add folder in Project Browser
· Better handling of missing templates
Revision Communication New Drawing Compare feature, available through the Autodesk Subscription program, uses color-coded displays to show items on a drawing that have been changed, added or deleted by other members of the design team. Changes to items such as styles, fire ratings or other non-graphical properties also can be tracked.


2 comments:
Thanks for the nice post!
I really love your blog...
architects as architecural Read more about Green eco architectural designs are reusable materials, green designs etc.. ..… Create an Eco friendly Green design… Save Earth.. interior designers Bangalore as of natural materials interior designers in Bangalore with almost modern concepts architects bangalore
Post a Comment